rooms Available at Dobbie Hall
Please see below for measurements and facilities in the halls and rooms we have available and recommendations for their use.
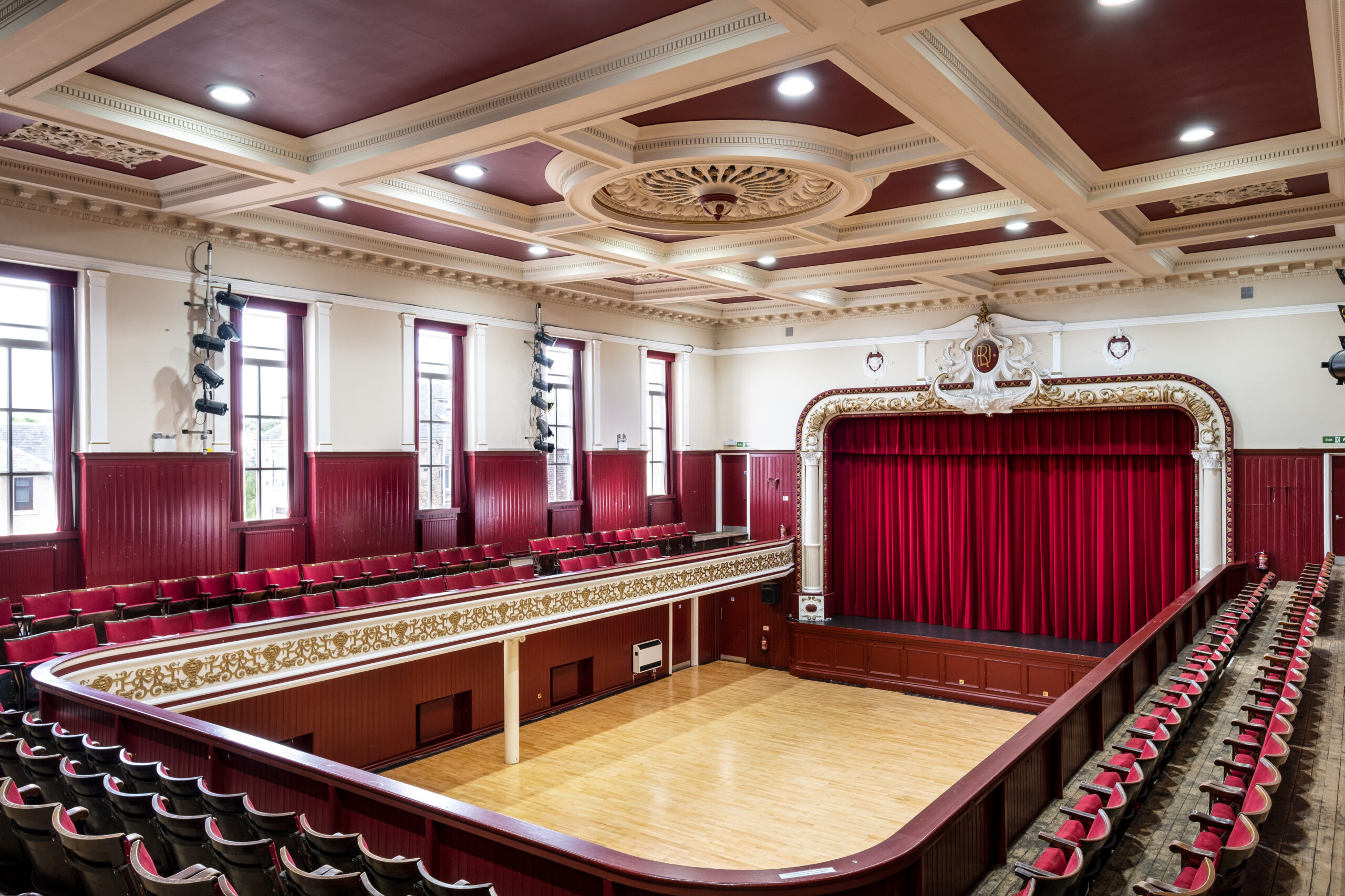
Main Hall
Length: 19.5m (64ft)
Width: 14.5m (47.7ft)
Height: 9.2m (30.2ft)
Area: 284sq.m (3057sq.ft)
Volume: 2612cu.m (92,237cu.ft)
Seating Capacity Theatre Style – 276
Seating Capacity Cabaret Style – 200
Balcony Seating Capacity – 205
Kitchen has only warm only facilities
Serving Hatch for Food and Drinks from Kitchen Area
Recommended for: Dances, Ceilidhs, Dance Competitions, Martial Arts, Boxing and Wrestling Competitions, Exercise Classes, Weddings, Festivals and Parties
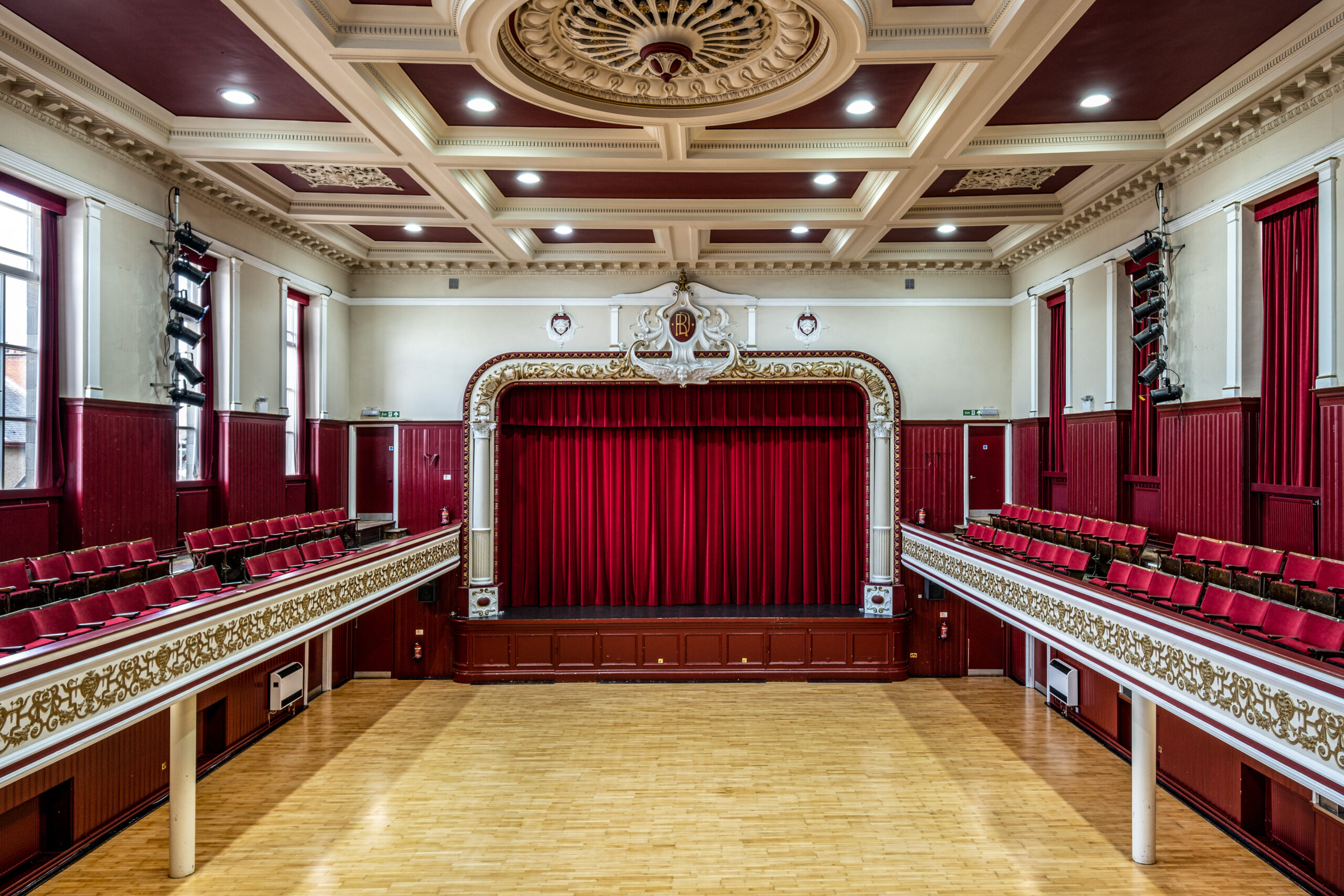
Stage Arch
Width: 8.1m (26.6ft)
Height: 4.9m (16.3ft)
Area: 40.3sq.m (434sq.ft)
Stage
Length: 9.8m (30.1ft)
Width: 11.5m (37.7ft)
Area: 105.0sq.m (1134sq.ft)
5 Dressing Rooms are available
Length: 4.1m (13.4ft)
Width: 3.8m (12.4ft)
Height: 3.0m (9.9ft)
Area: 15.5sq.m (167sq.ft)
Recommended for: Concerts, Pantomimes, Gigs, Craft Fayre, Festivals, Weddings, Funerals etc
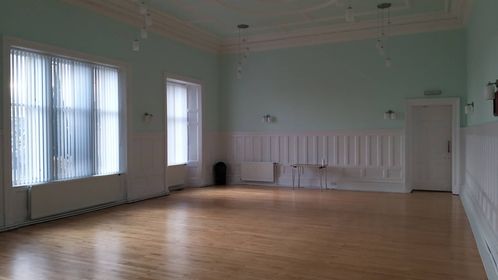
Lesser Hall (upstairs)
Length: 11.5m (37.6ft)
Width: 7.1m (23.5ft)
Height: 4.5m (14.9ft)
Area: 81.9sq.m (881sq.ft)
Volume 371cu.m (13,082cu.ft)
Recommended for: Dance Classes, Exercise Classes, Meetings & Party
There is no Disabled Access to this Hall
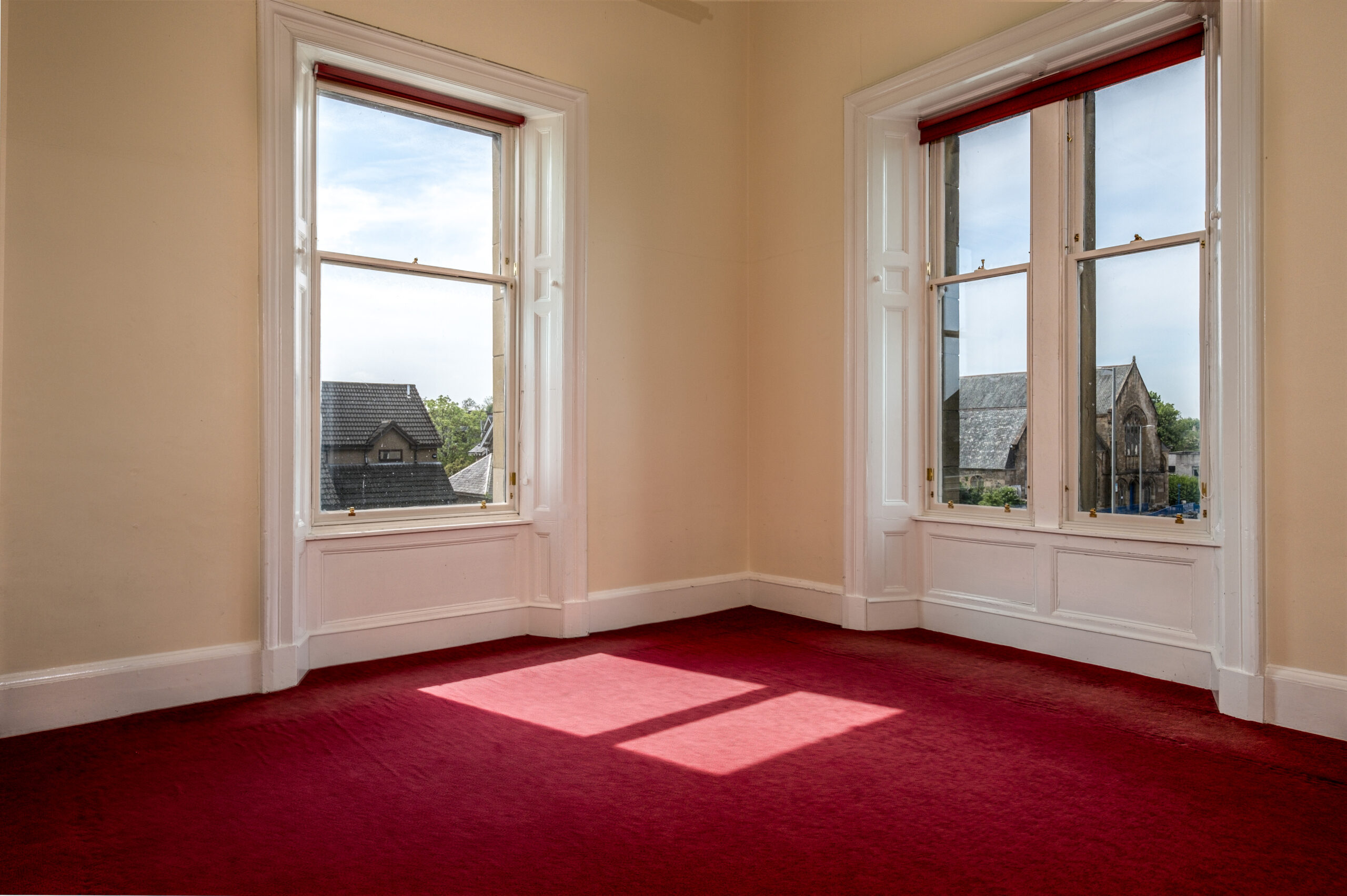
Committee Room (upstairs)
Length: 4.9m (16.2)
Width: 4.3m (13.9ft)
Height: 4.5m (14.9ft)
Area: 61.9sq.m (226sq.ft)
This room has its own toilet and wash sink
Recommended for: Meetings, Small Classes e.g. Arts and Crafts.
There is no Disabled Access to this room
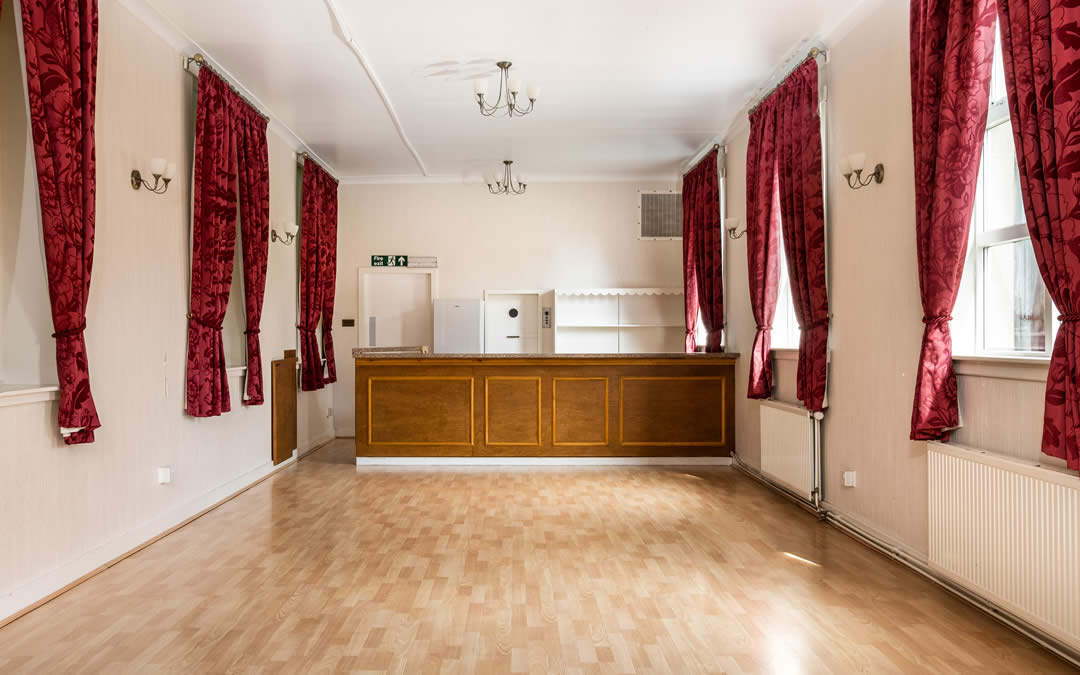
Lounge (upstairs)
Length: 14.3m (47ft)
Width: 4.2m (13.8ft)
Height: 3.1m (10.2ft)
Area: 60sq.m (646sq.ft)
There is a Bar Area including sink and fridge
Recommended for: Meetings, Seated Classes and Small Functions
There is no Disabled Access to this room
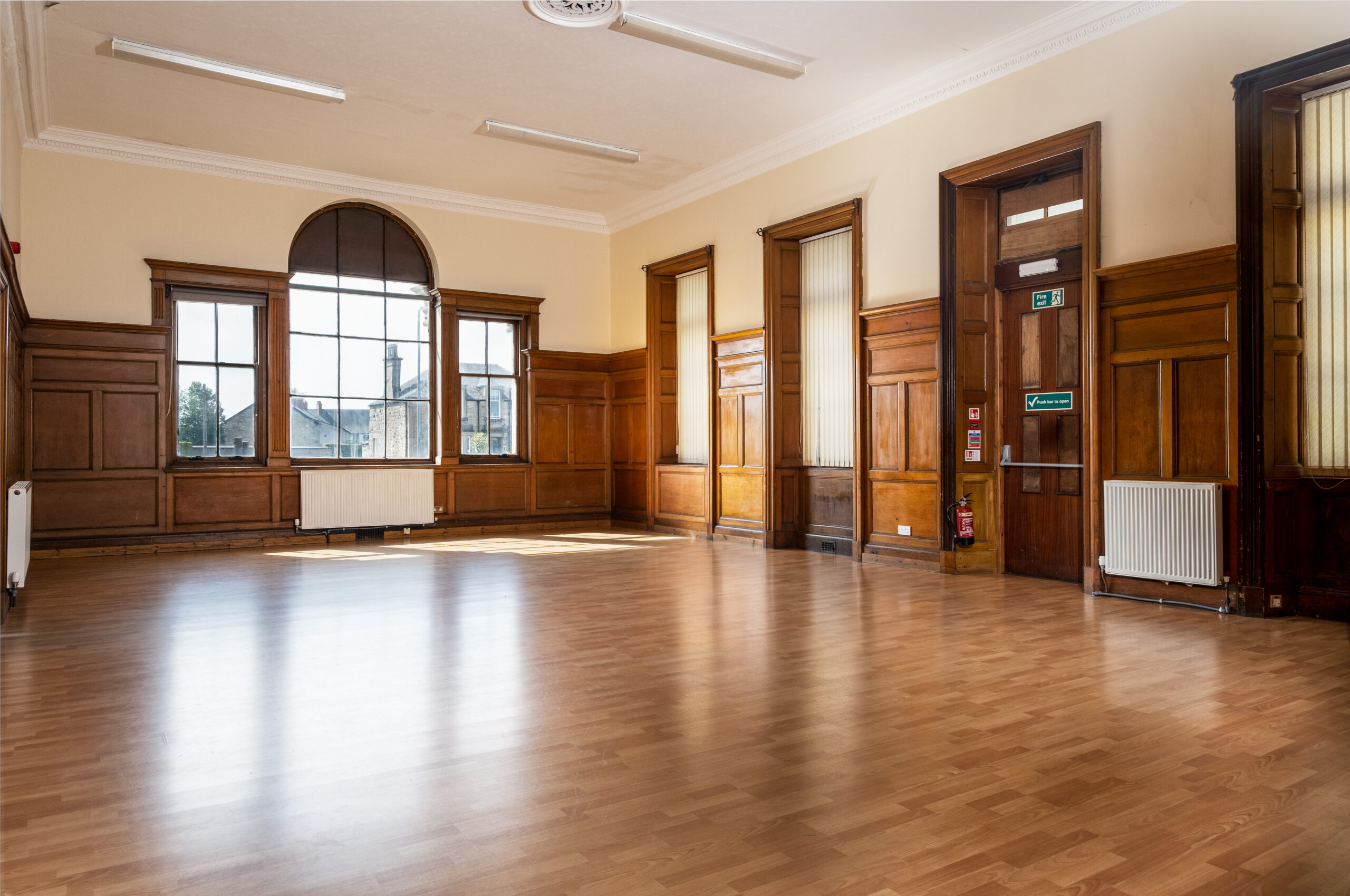
Rotary Hall (ground floor)
Length: 11.2m (36.8ft)
Width: 7.0m (23.1ft)
Height: 4.5m (14.7ft)
Area: 79.0sq.m (851sq.ft)
Volume: 353cu.m (12,479cu.ft)
The Hall has Wood Panelled Walls and Laminate Floor
There is one Unisex Toilet
Recommended for: Dance, Exercise and Martial Arts Classes, Youth Groups and Parties

